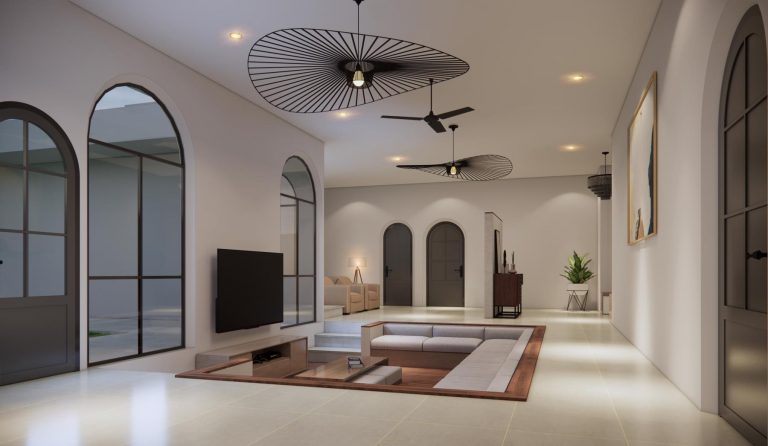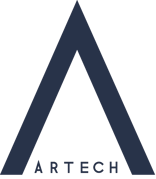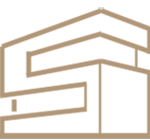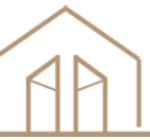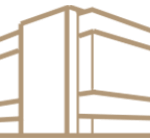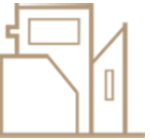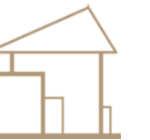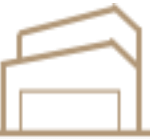SIMPLY USEFUL
The philosophy of Artech Design
ARTECH DESIGN is an architecture & interior design company founded in Bali, Indonesia. We come up with a strong, personal, unique, and distinct brand identity based on creative innovation for every single design that we create.
We believe every design is special and our mission is to create a memorable, one-of-a-kind, and long-lasting visual.
